Whether it’s a TV show, blog or before-and-after photos on Instagram; who doesn’t love a renovation project? Especially when the home in question is owned by someone who’s Scandinavian style has inspired you for years.
It was just over twelve months ago now that Danish interior designer Allan Torp shared with his followers, both on Instagram and YouTube his house hunting journey, excitingly showing us around the properties he and his partner where interested in.
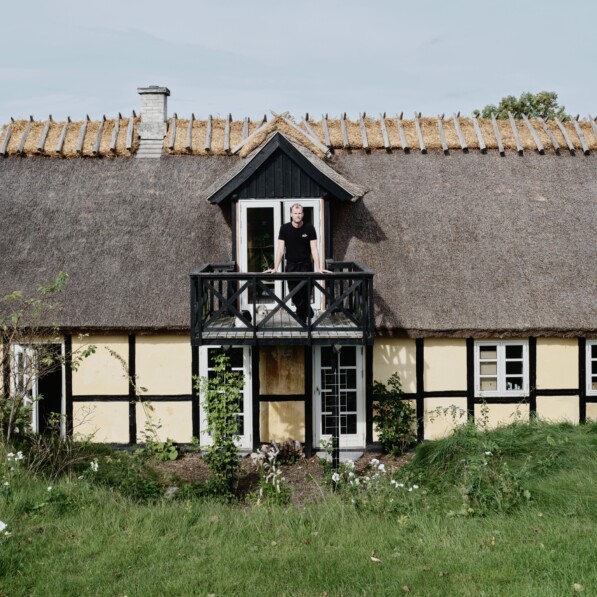
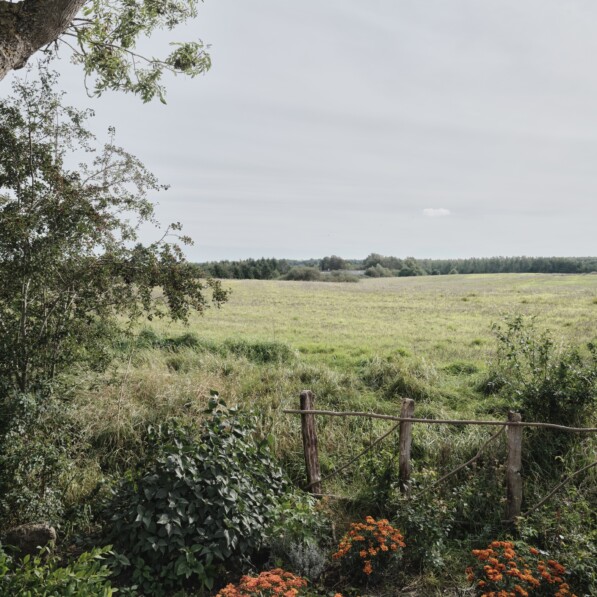
It’s safe to say getting to see inside so many amazing homes quickly became compulsive viewing for me. And here’s the plot twist: just when you thought the couple would choose a sleek, modernist apartment in central Copenhagen, their forever home turned out to be a charming, thatched farmhouse by the coast.
Built in the 1840s and located in picturesque Humlebæk, the ‘Humlehuset’ as it is now affectionately known, is also just a stone’s throw from one of my all-time favourite places to visit, the Louisiana Museum of Modern Art.
Now all moved in, Allan is now breathing new life into this incredible place, and at the heart of his new home is a beautiful oak kitchen by Nordiska Kök.
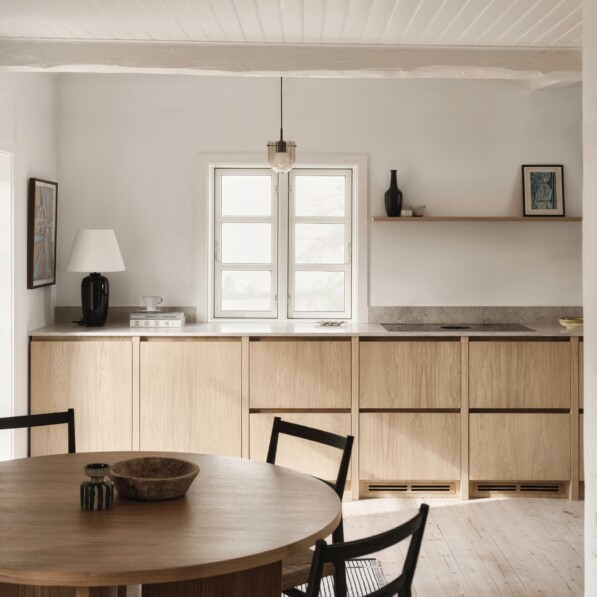
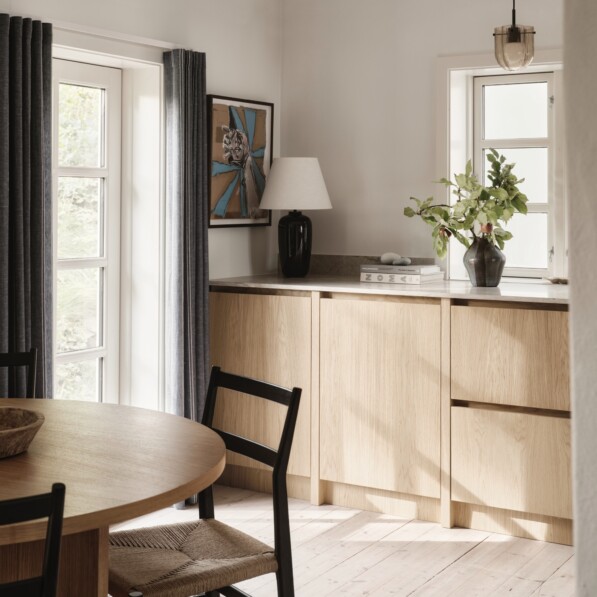
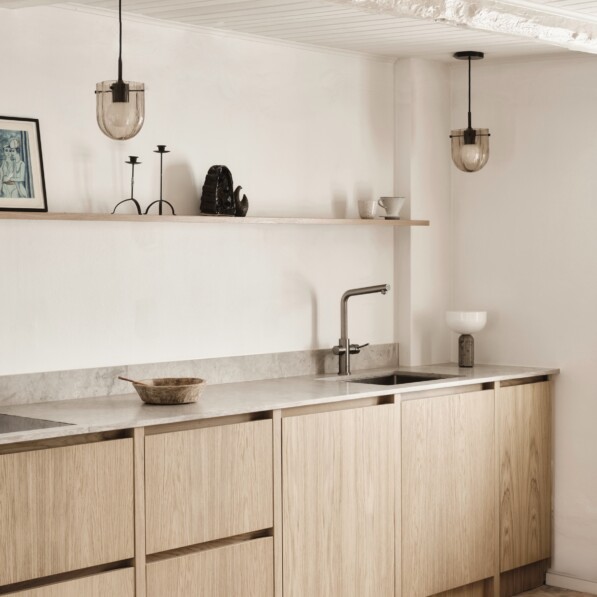
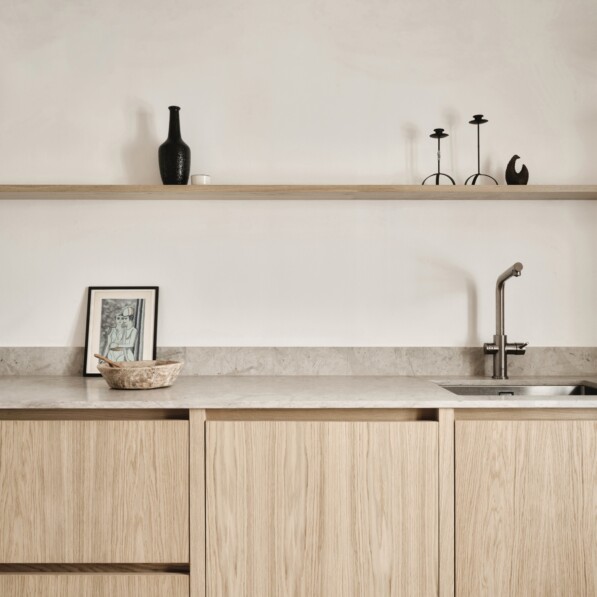
Offering high-end, design-led kitchens that are fully bespoke but at a reasonable in price, and even with shipping available to the UK, the award-winning Nordiska Kök team have created a final design that they describe as, “Scandinavian with a twist”.
Perfectly reflecting Allan and his partner’s wishes of something not too modern nor too rustic, the light oak cabinets, with their beautiful veining and the grey countertop made from Thala limestone harmoniously complement the white plastered walls and original roof beams.
While the minimalist framework and hidden door grips, soft-close solid drawers and a range of appliances conveniently hidden in tall cabinets, also give the space a contemporary feeling of calm, fitting in perfectly with Allan’s collection of Danish design classics.
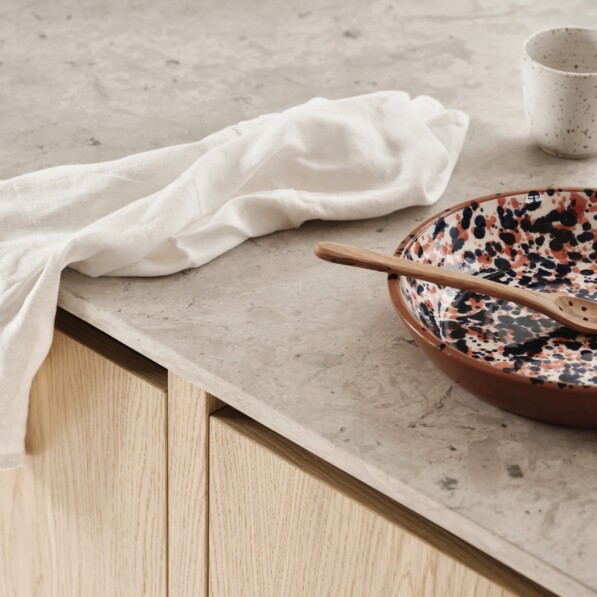
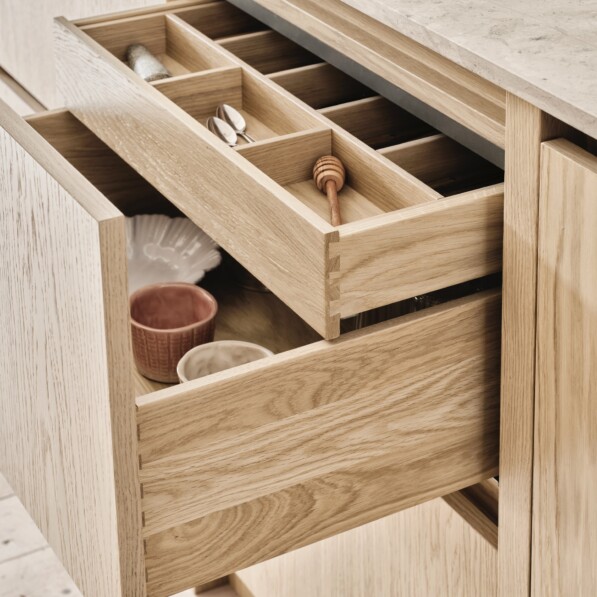
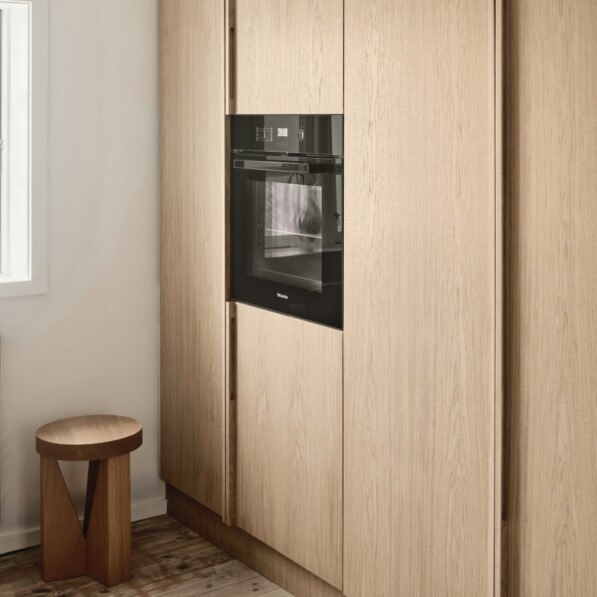
Nordiska Kök was, according to Allan, the obvious choice when choosing a kitchen for his home, but what is his advice to others undertaking a similar project? Here’s his top tips:
-
Design a Work Triangle
Having your fridge, stove and sink in a triangle will help with flow throughout your kitchen and save many steps throughout your meal prep.
-
Choose a Countertop Material That Works With Your Lifestyle
Choosing the right material can save you a lot of headaches down the line as not all surfaces are created equal. Most of them do need some maintenance.
-
Incorporate Open and Closed Storage
I am BIG on having some open storage to allow you to display your everyday items as well as store away the things that you don’t need to see. In the Scandinavian style we often opt for no overhead cabinets.
-
Use a Combo of Sleek and Textured Materials
If you go with a sleek countertop surface be sure to bring in some texture in the other materials to balance it out. Light oak fronts are big in the Scandi style kitchen, but if you are uber trendy, you could go for a painted version with a steel top.
-
Lighting
Just like you do in every other room, you’ll want to bring in a few different types of lighting in your kitchen space to create the right glow. Make sure you have enough light for your work area and add smaller table lamps on the counter or shelf for ambience.
Thank you, Allan, for your advice, I’m sure they will help many Nordic Notes readers with their own kitchen projects.
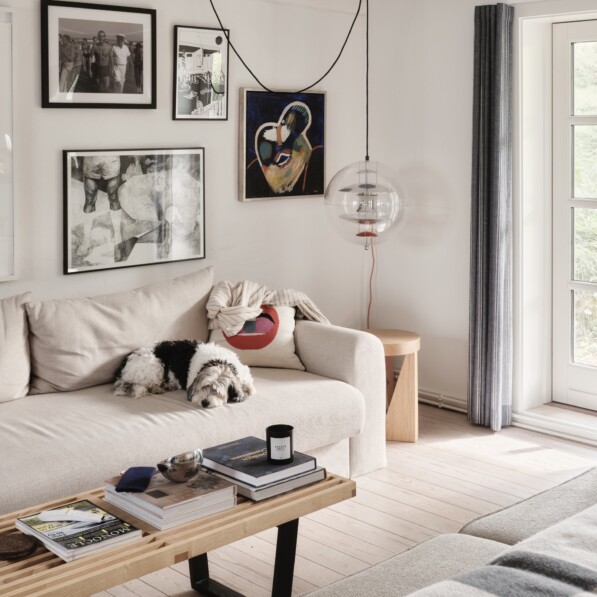
WANT TO KNOW MORE?
To find out more about Nordiska Kök and the range of kitchens they offer, visit the Nordiska Kök website. Alternatively, to find out more about Allan, his work and his home, visit the Bungalow5 Studio website.
All images courtesy of Nordiska Kök.
Enjoyed reading this post? Then read my chat with Creative Director and Co-Founder of Nordiska Kök, Johan Lundkvist.

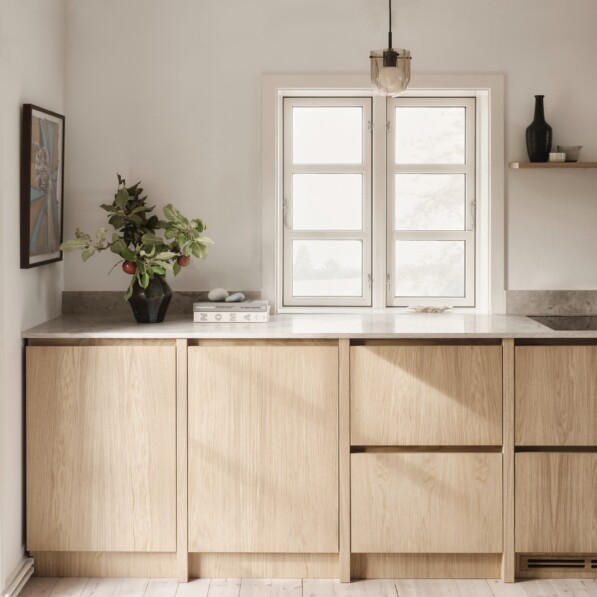
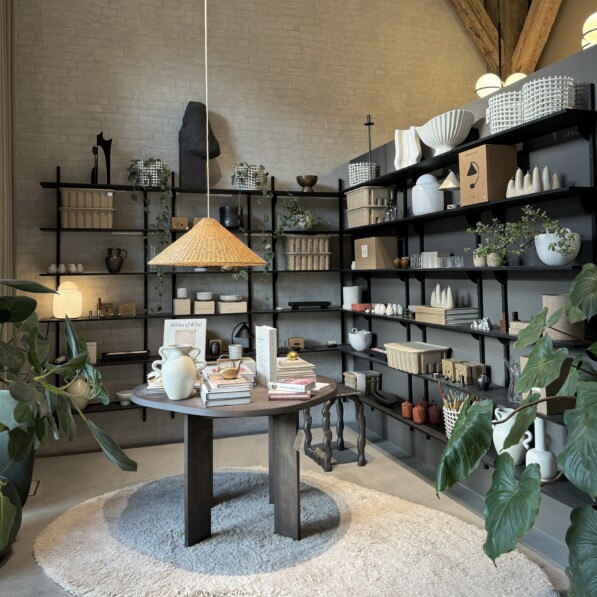

Leave a Reply