With its pared back style and warm welcoming atmosphere you may be surprised to learn that this hygge filled family home isn’t located in Denmark but central London.
Tucked away in a quiet cul-de-sac close to Hyde Park, the ‘Danish Mews House’ by Neil Dusheiko Architects, had until recently been used as a showroom and warehouse for the owner’s clothing company.
Originally built to store horse-drawn carriages for the grand Georgian properties sitting alongside it, this historic L-shaped terrace, which is also set within a conservation area, needed a sensitive refurbishment to transform it from business premises to hygge headquarters.
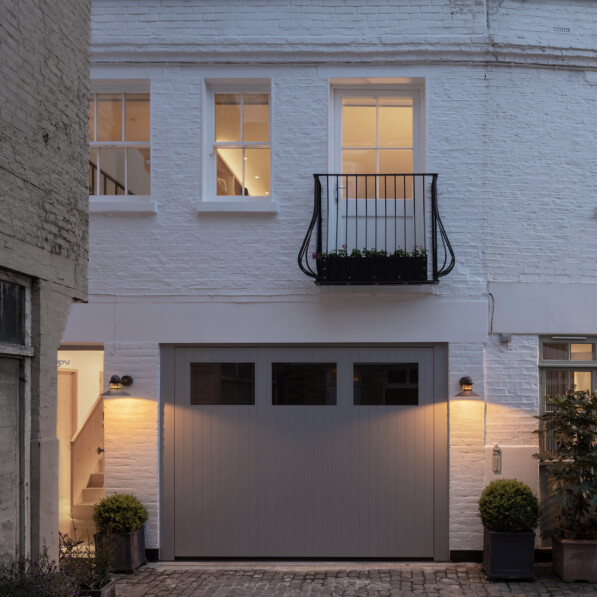
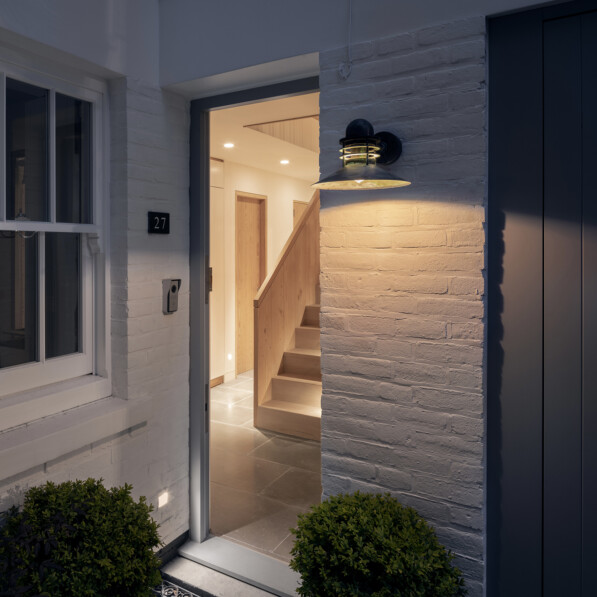
Starting at ground level, the family can now make use of a garage, guest bedroom, kitchenette, and shower room before climbing the striking central staircase around which the Danish Mews House sits.
This beautiful focal point, which is lit from above by a huge skylight, leads up to a perfectly framed glazed wall panel on the first floor flooding the cosy sitting room, dining area and well-proportioned kitchen with an extraordinary amount of natural light.
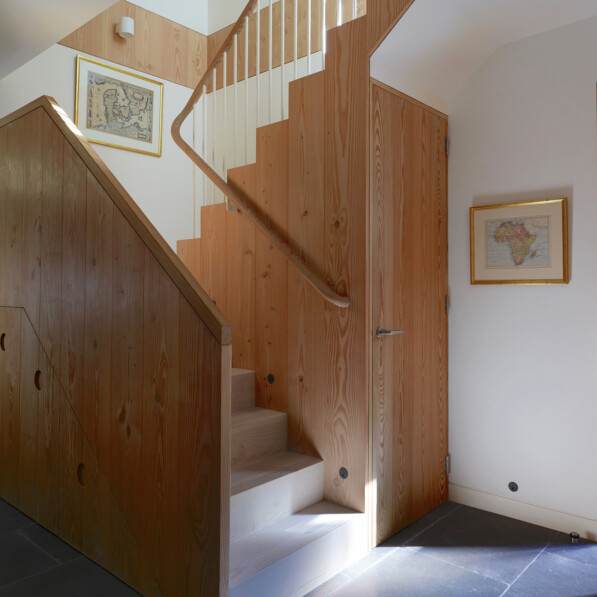
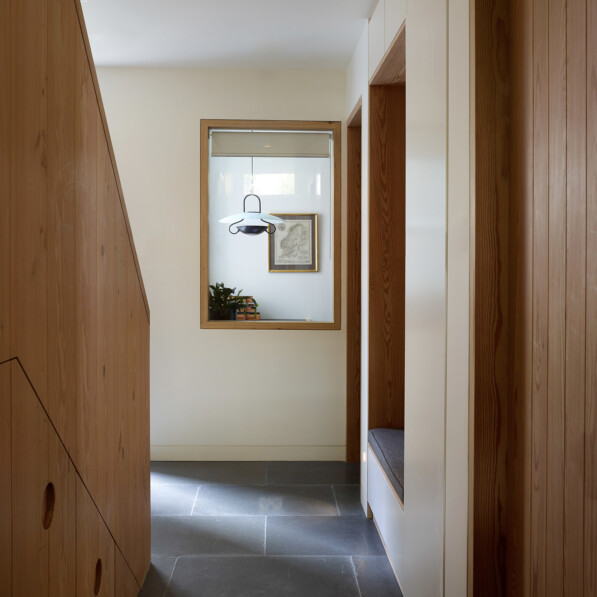
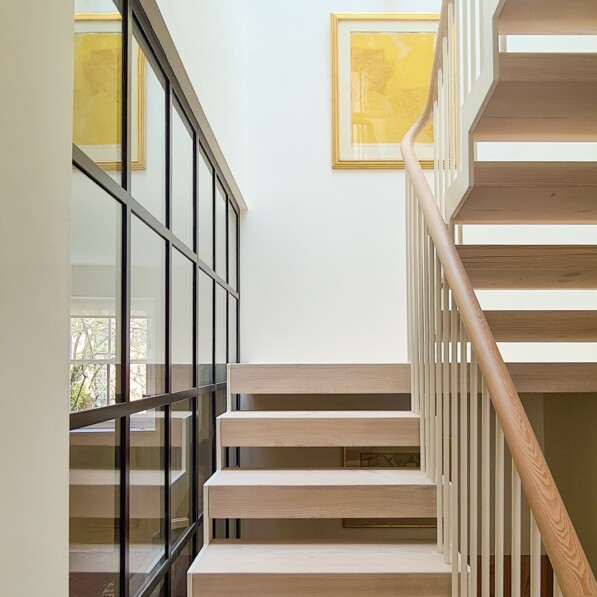
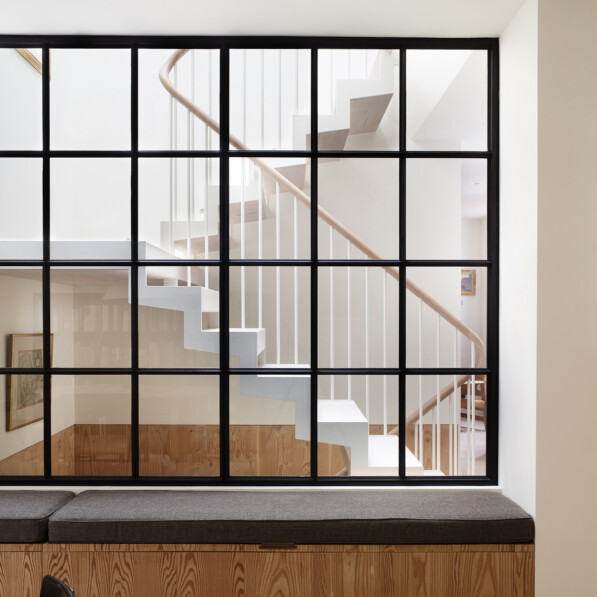
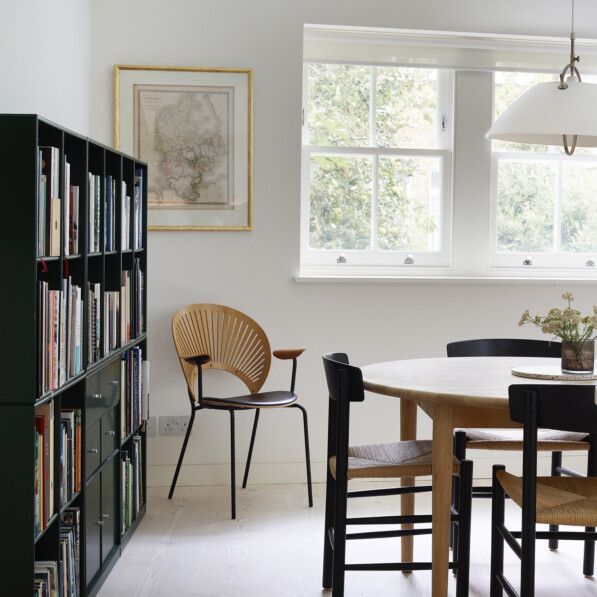
Meanwhile, continue up to the top of the house and six new dormer windows have been added to create a bright and airy master bedroom which also comes with its own private plant-filled sun terrace.
Finally, as you would expect the furniture, lighting and accessories carefully chosen throughout this home also reference the family’s Danish roots, with designs from Fredericia, Carl Hansen & Son and Louis Poulsen complementing the architecture perfectly.
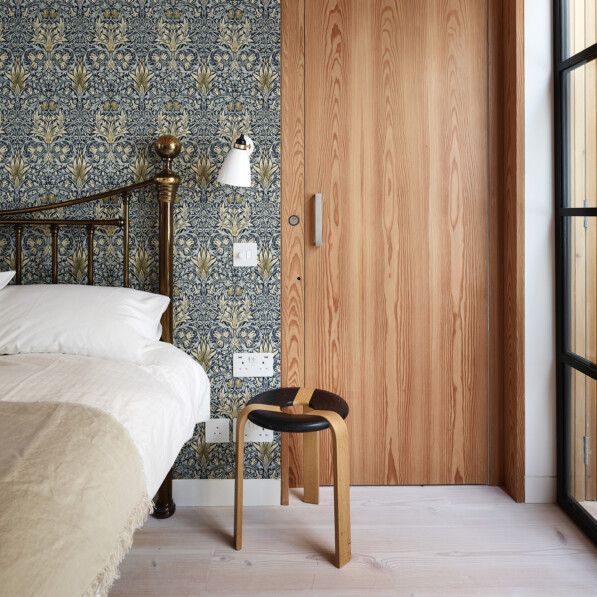
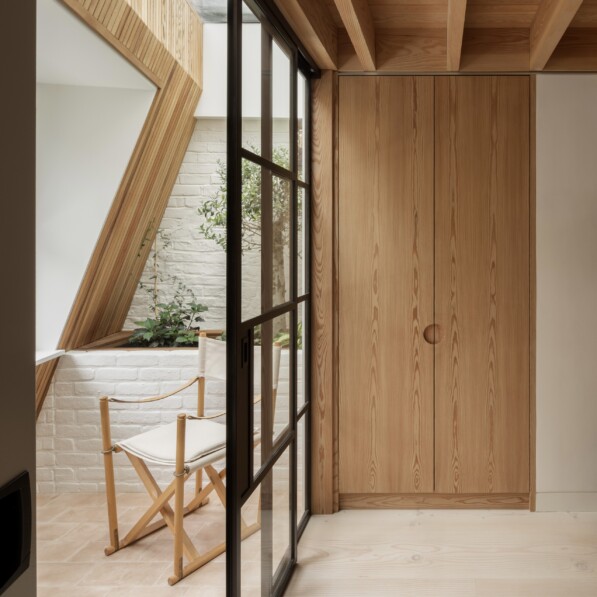
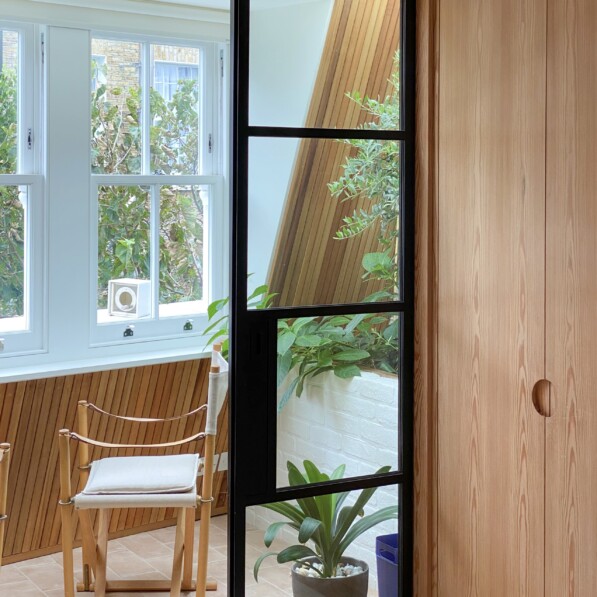
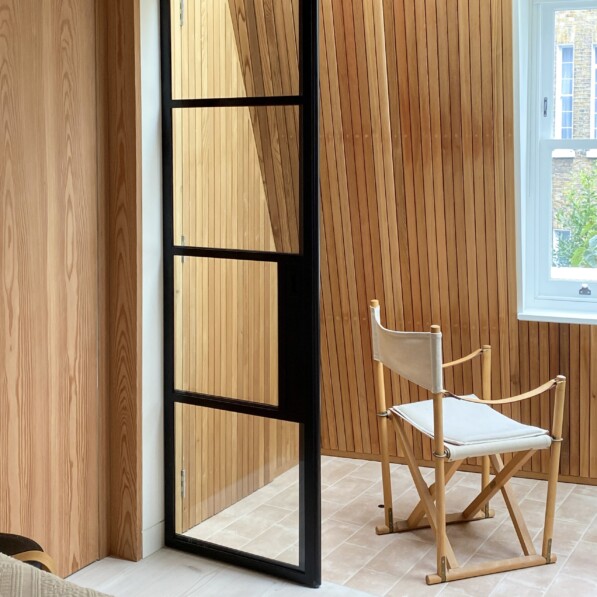
To find out more about the Danish Mews House, visit Neil Dusheiko Architects website.
Images courtesy of Neil Dusheiko Architects and taken by Rachael Smith,
Ståle Eriksen and Neil Dusheiko.
Enjoyed this post? Then read more about the latest designs from Danish furniture makers TAKT.

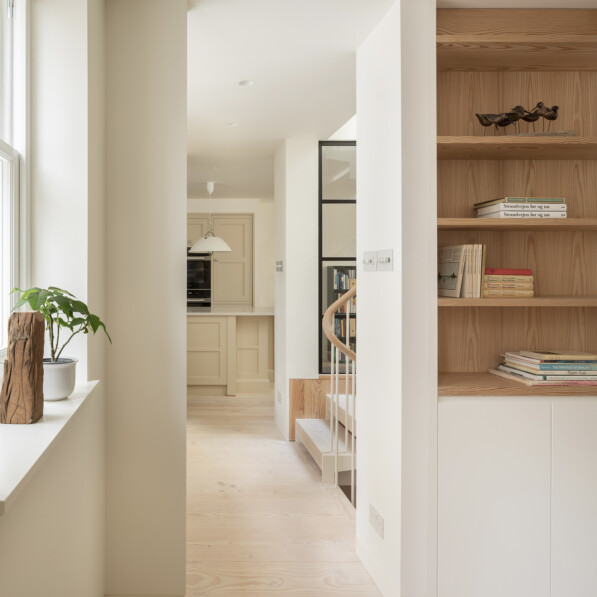
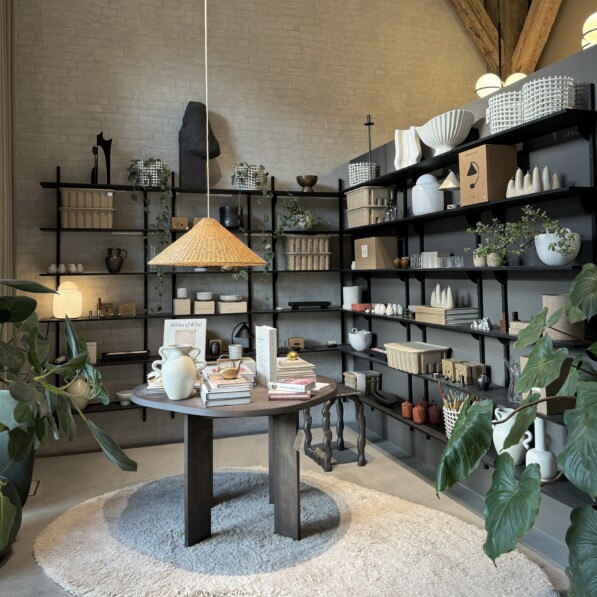

Leave a Reply