In a cosy three storey townhouse, just a short walk from Copenhagen’s beautiful Botanical Garden you will find the home of architect Jeppe Dueholm and his family.
This amazing part of town is always a must visit for me. Walking along its picture-perfect streets I can’t help but dream of what life would be like if I really did live in the Danish capital.
So, when I read recently about the handcrafted kitchen Swedish firm Nordiska Kök had created for the household I just had to share it with you.
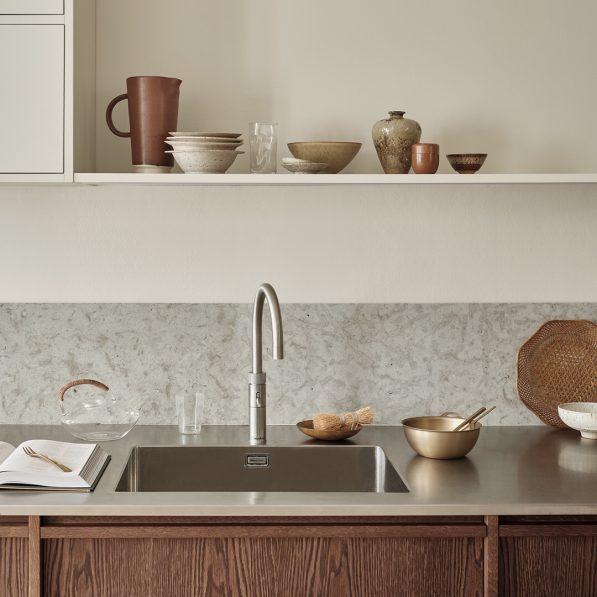
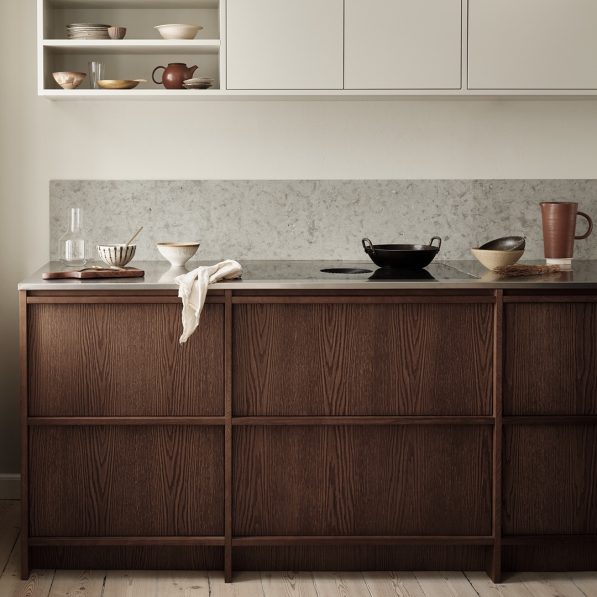
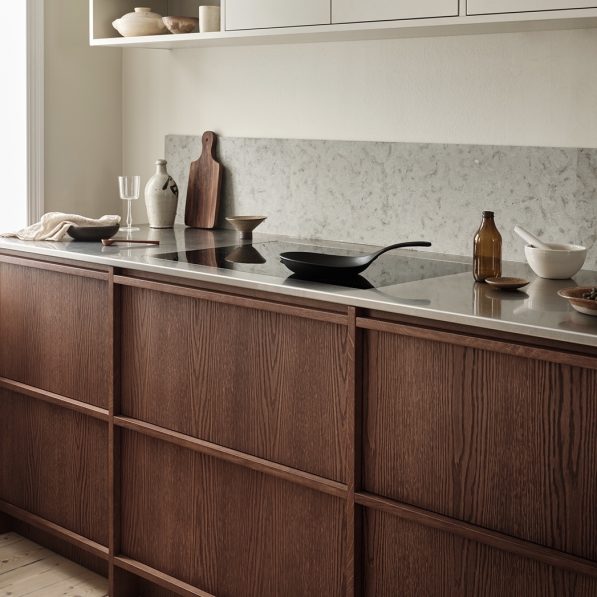
A sanctuary to enjoy everyday family life
Made with greatest respect for the history of the property, the minimalist design was inspired by its brick clad façade, as well as the organic staircase that runs throughout the house.
Like many homes, both in Denmark and the UK, the kitchen and dining room are one open space. With its considered layout and warm mix of materials, the result is not only a fantastic place to cook and eat in, but a sanctuary to enjoy everyday family life.
Focused on good craftsmanship
Above the slick steel worktop and limestone splash back, there are simple asymmetrical cupboards and shelves. Painted in the same cream-white tone as the walls, they look like they are floating in air.
While below, the built-in stained oak base cupboards are perfectly partnered with a table and chairs from BRDR, which where designed by David Thulstrup as part of a collection of furniture for new Noma restaurant alongside a handmade pendant light from Tom Rossau.
Architect and homeowner, Jeppe Dueholm says,
“We decided natural, durable materials would be the cornerstone of our townhouse renovation. The ambition was that our additions would feel as natural parts of the house as the 150-year-old brick and the ceiling beams. We have focused on good craftsmanship and spent time on the details to make everything fit together.”
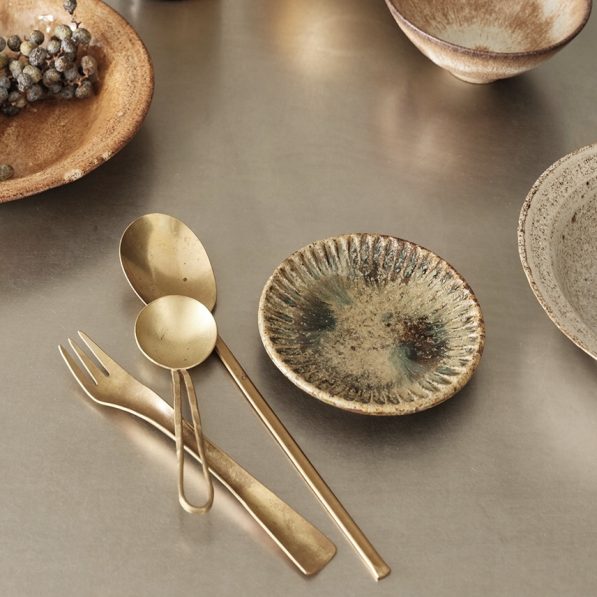
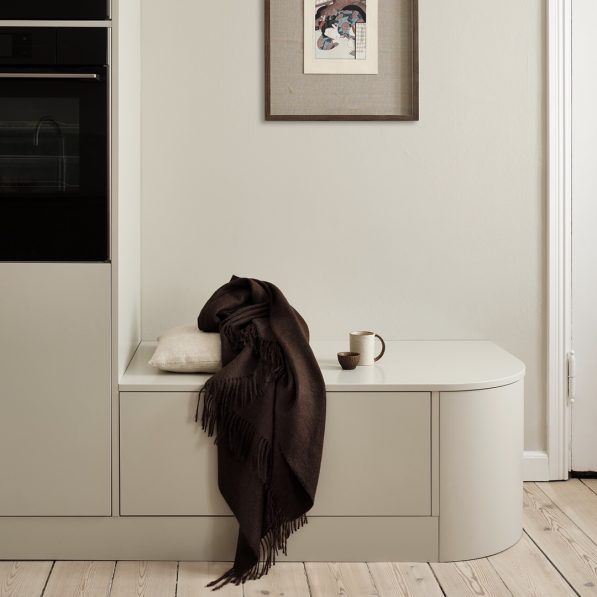
To find out more about the company behind this kitchen project, visit the Nordiska Kök website.
Styling: Marie Graunbøl Photos: Andrea Papini.
All images courtesy of Nordiska Kök.

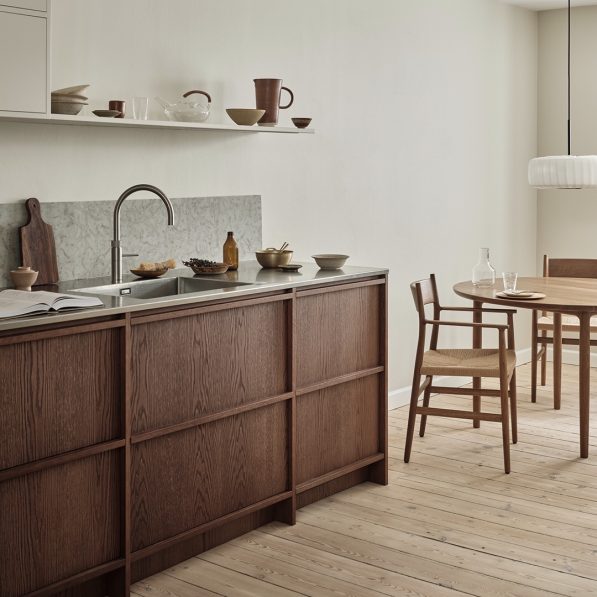
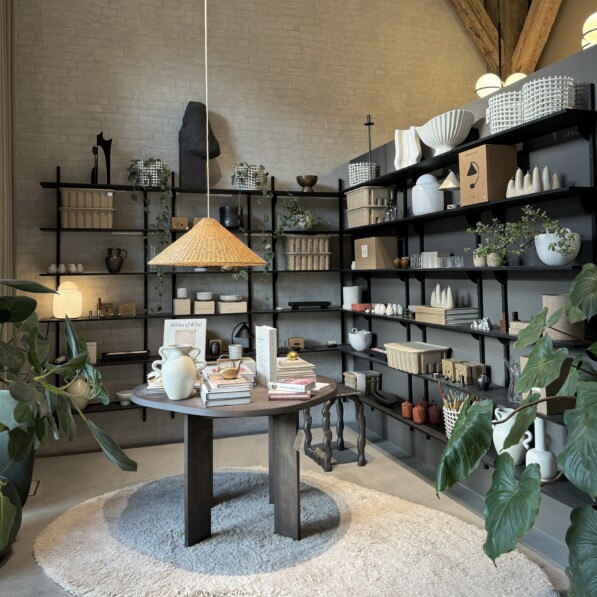

Leave a Reply