For one lucky family living in central Stockholm, their large Östermalm apartment has recently undergone the most spectacular makeover.
Originally dating back to the turn of the last century, this well-thought-out, warm space perfectly reflects the celebrated soft colours and curved shapes of the moment, as well as the way we live now.
One of the biggest transformations however has to be in the kitchen, a project recently shared by one of my favourites, Nordiska Kök.
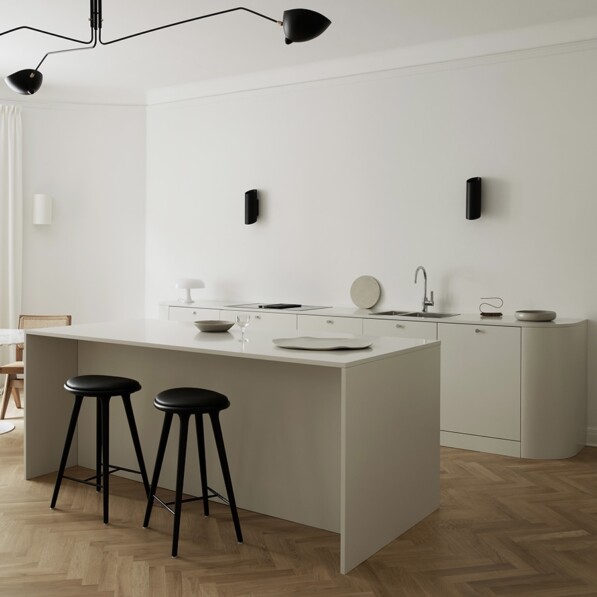
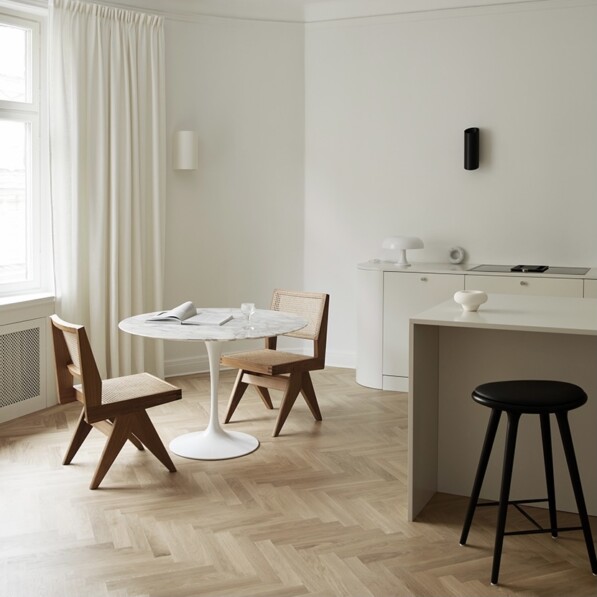
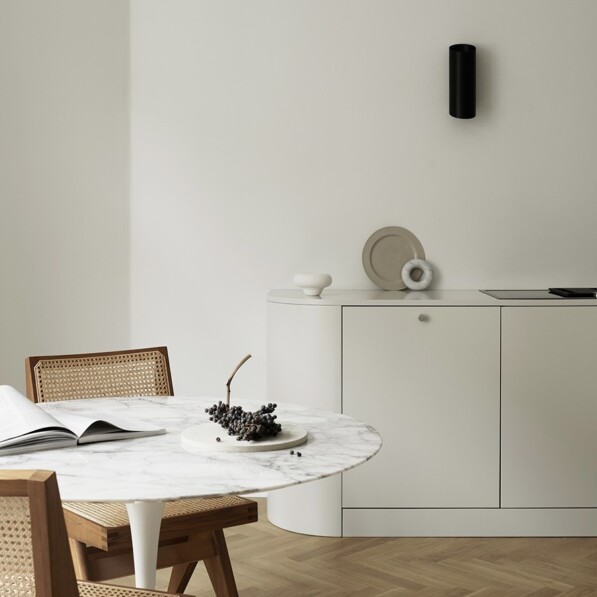
Relocated to be at the very heart of the home, this stylish kitchen is now an extension of the family’s other much-loved social spaces, with two sliding doors leading on to the living room and their TV room beyond.
Wanting a modern airy look, but also a design that enhanced the existing period features found in the apartment, such as ceiling mouldings and profiled door surrounds, the family decided on a large island and cabinets all with a furniture feel. With the final result looking more like a beautifully crafted sideboard rather than a row of traditional kitchen units.
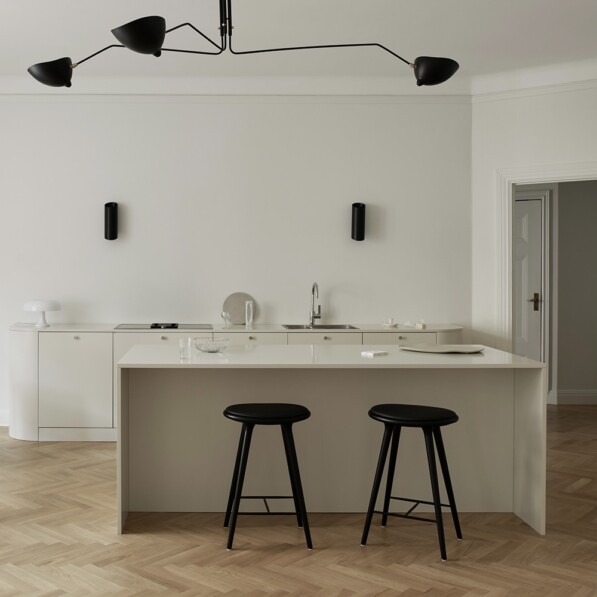
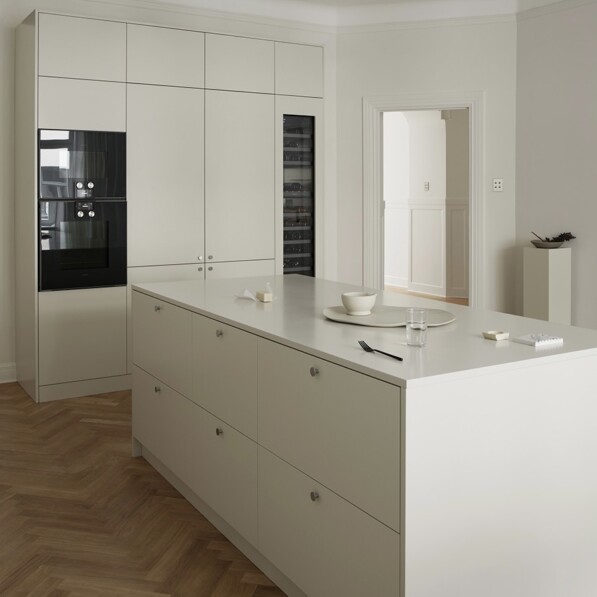
The curved shape of the kitchen counter picks up on the shape of the the living room sofa as well as a large archway in the entrance hall, with the row of tall cabinets seamlessly hiding all those not so pretty everyday essentials including a fridge and freezer, an oven and microwave.
Finally, the entire kitchen is painted in the same creamy tones as the walls, and again just like in the living room, it is broken up with black, white and natural wood accents, giving the large Serge Mouille ceiling lamp, Eero Saarinen’s Tulip Table and Capitol Complex Chairs from Cassina even more impact.
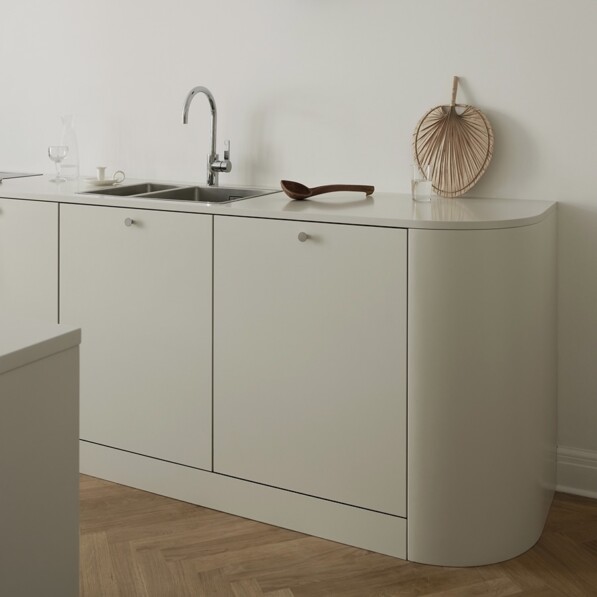
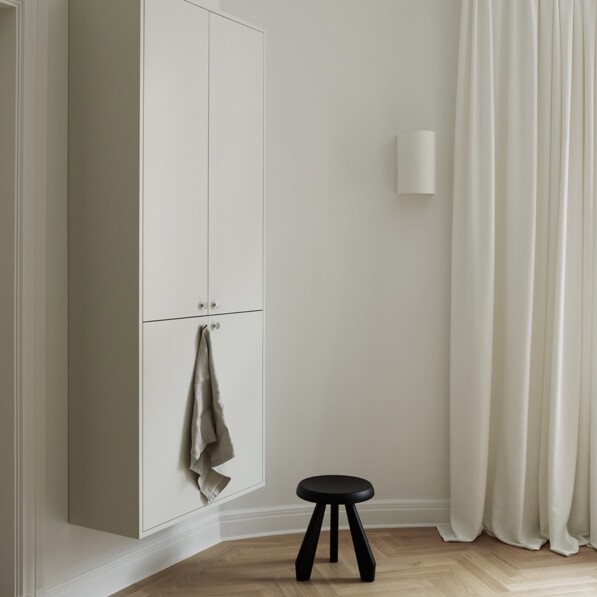
To find out more about the company behind this kitchen project, visit the Nordiska Kök website.
All photographs by Kristofer Johnsson and styling by Caroline Sandström.
Like this post? Then why not read The Architect’s Townhouse by Nordiska Kök.

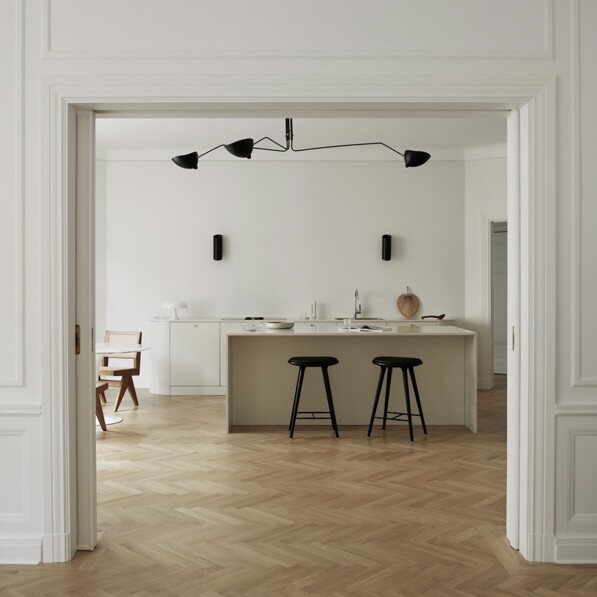
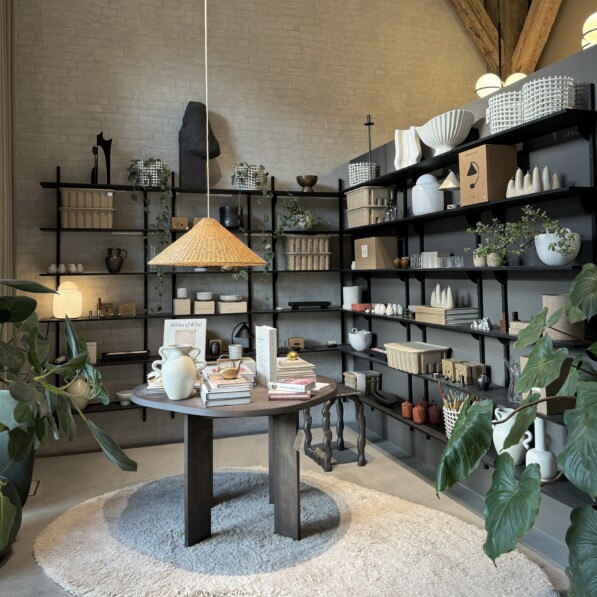

Leave a Reply